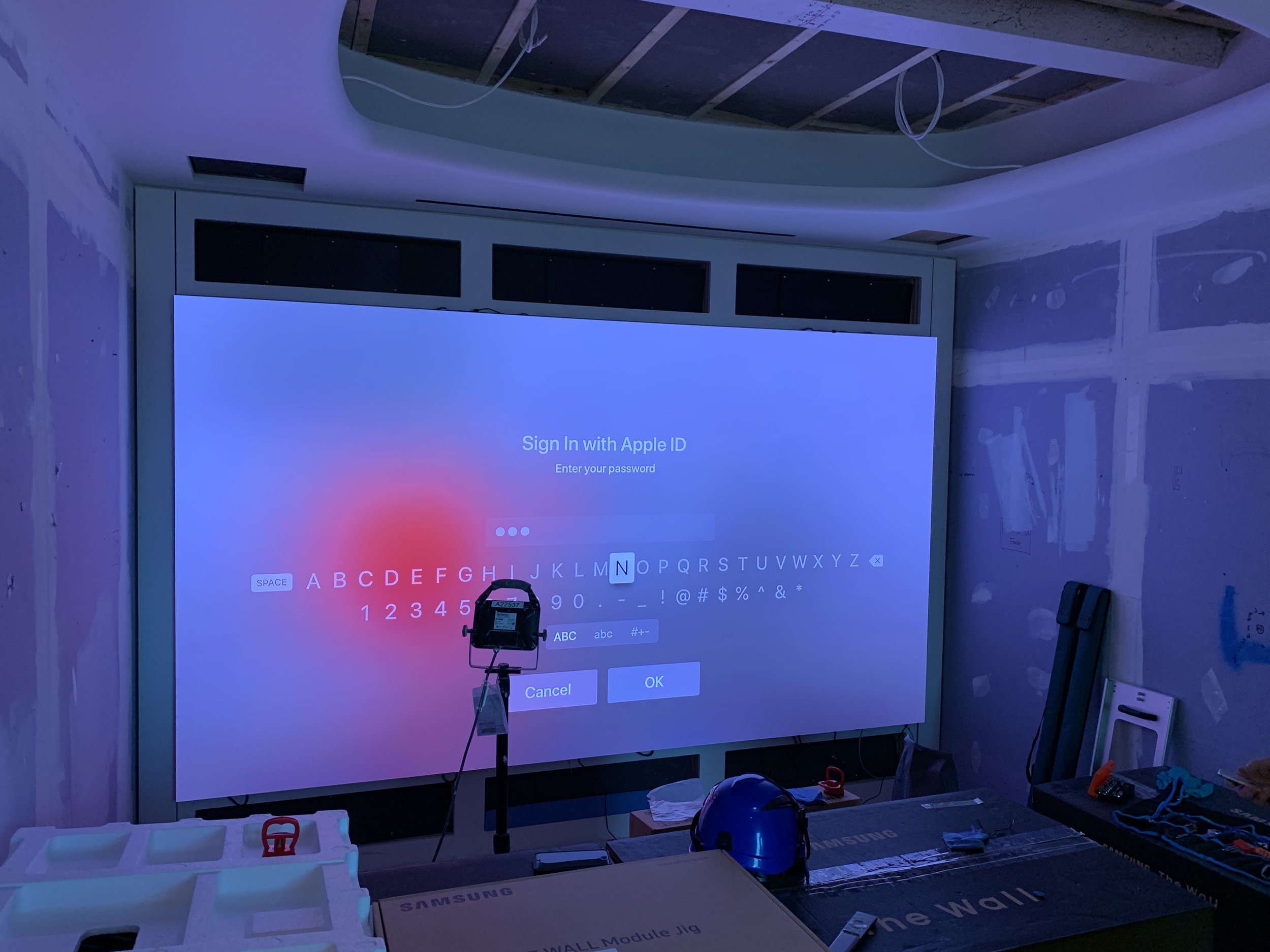Acoustic challenges in listed buildings
When London’s premium firm of architects and designers, LA London, were instructed to oversee the re-design of the interior of a lateral penthouse in one of Belgravia’s most prestigious squares, they relished the opportunity. But the acoustical challenge of installing a cinema room and a gym into one of the capital’s most iconic pieces of architectural heritage, with high-net-worth neighbours living immediately below, would bring with it a unique set of hurdles that, through a collaboration with the acoustic design specialists at Hoare Lea, they would overcome. Architect Miruna Stroe, Associate at LA London, explains more:
Working on a Grade II* listed building is always a challenge because you have to achieve a balance between your client’s specific requirements and the limitations that working on a listed building can present. Behind its stunning façade, this Belgravia property had clearly been previously remodelled, with work from the 1950s and 80s much in evidence. Listed buildings often have party or boundary walls that, in terms of sound insulation at least, are excellent because they are often built of up to half a metre of masonry. However, floors can be lightweight by nature and the timber joists just don’t hold enough mass to provide a good base level of acoustic separation, and often are not able to easily take any extra weight that would be needed to improve their insulating properties.
Because the property is a penthouse apartment there was also an added complication: all work to the property had to be carried out from above. The apartments below the penthouse were occupied, so we not only had to limit noise transfer from the cinema and the gym within the property itself, but we also had to minimise the noise transfer to the properties below.
Daniela Filipe, Associate at Hoare Lea was instrumental in working with us and the property’s freeholder, The Grosvenor Estate, to carry out acoustic tests and peel back some of the layers of fabric that had been installed previously, to find out how the building was constructed and to identify if any original elements were still in existence. We wanted to keep the ceilings high, but the floors had to be built up to reduce noise and vibration transfer; Daniela was able to identify appropriate materials to enable us to build up the floors without impacting on the design.
As always, we must comply with Building Regulations as a minimum. However, The Grosvenor Estate sets its own standards for party walls and party floors that are an improvement on the minimum Building Regulations. Ensuring we meet the enhanced standards can be a challenge in historic buildings because of all the other restrictions that come into play.
These acoustic standards apply to normal usage: talking on the phone, watching television, but when you have specialist uses, as we did in this case with the gym and the cinema, we had to collaborate with the specialists to ensure we met the standards expected within the constraints placed upon us by a listed building. Hoare Lea is one of the largest and longest established acoustic consultancies in the UK; they understood the complexities of the project and worked with us to ensure we complied with various acoustic requirements. At the end of the project, we were able to demonstrate compliance with Building Regulations and The Grosvenor Estate’s requirements.
The decision was made to zone the property to allow for the different acoustic requirements of each area to be met separately. This meant that in the end we had more than four different floor build-up designs, but we were able to reduce / consolidate some of the different wall types needed due to the nature of the property’s construction.
The cinema room was designed to act as a sound box-in-box construction that used resilient elements in its design to reduce its rigid connections to the surrounding space, which helped to limit noise and vibration breakout from the room. To further reduce noise leaving the space, a ‘lobby’ door was built to control breakout. High performance glazing was also used to reduce sound escaping the property to the detriment of other residents.
The gym was our biggest challenge because of the noise and vibration caused by exercising and weight drops, immediately above a neighbour’s bedroom below. Vibrations caused by weight drops were difficult to manage because they would easily propagate through the building. This was once again a case of managing our client’s expectations to get the balance between their wishes and the constraints placed on us by the building. We worked with a specialist gym flooring supplier to create a bespoke high performance gym floor build-up that ultimately provided the optimum solution.
Working to design a refurbishment that produces a level of quality and performance that doesn’t just meet minimum standards but goes well beyond them is something Lees Associates believe in strongly. In fact, it is what our reputation has been built on over these past 40 years. We believe in getting the right specialists in at the right stage of a project to ensure that our collaborations bring our clients the best solutions on the market. Working within the constraints of a listed building does of course present challenges, but we relish and rise to them because that is what we expect of ourselves as a premium architecture practice, and of those we collaborate with too.




