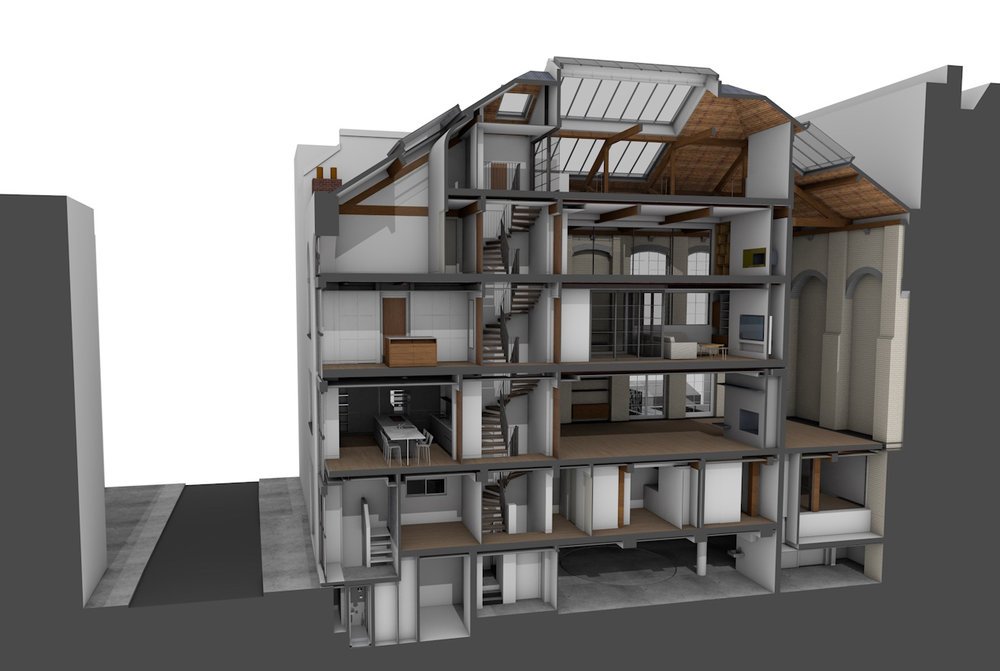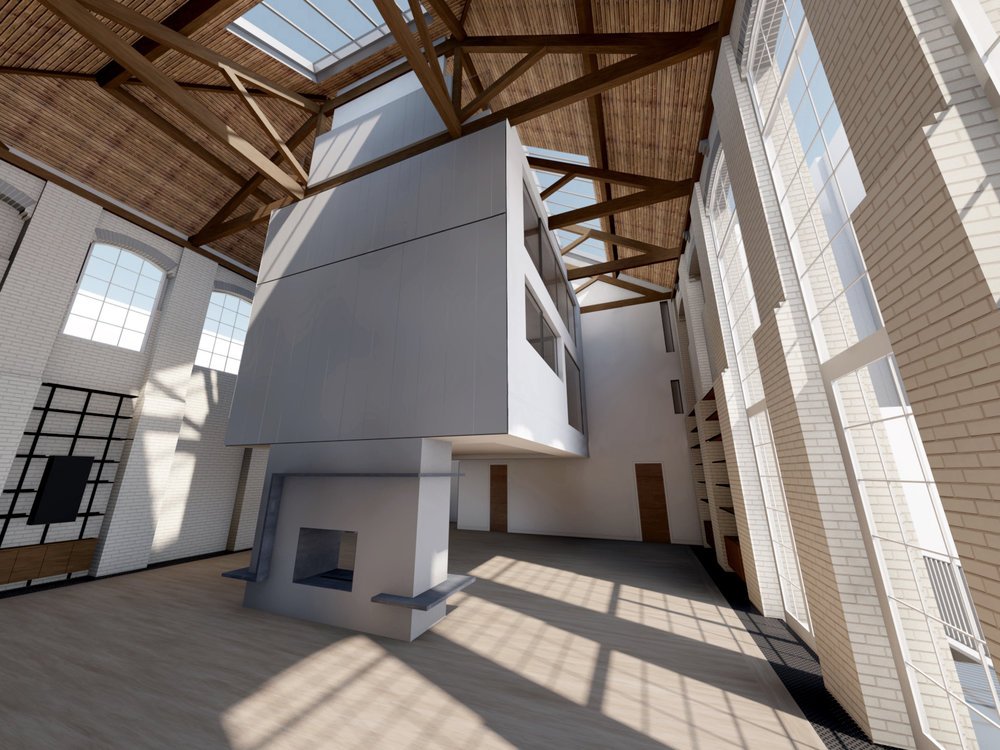Listed refurbishment revealed
“Lees Associates were retained as architects/designers to fully remodel my house with the goal of creating a clean and contemporary yet warm home housed within what was originally a listed Victorian warehouse building. They replaced a previous firm who were unable to manage the complexity, detail, design and management inherent to such a large and intricate project.”
A unique conversion
We are excited to share a selection of finished photos of the refurbishment and residential conversion of a Grade II listed property in the heart of London with a rich history as a theatrical set design workshop and studio - the first of its kind, as far as we know. Lees Associates were appointed as architect, interior designer, lead consultant and contract administrator.
Throughout the design and construction process we worked closely with the client to tailor the scheme into a distinctly personal home.
A WAREHOUSE, REIMAGINED
The impressive volume of the historic warehouse space at the rear of the property creates a four-storey living area for relaxing, reading, dining and displaying art. Within the centre of this sits the ‘White Box’: originally used for bedrooms, now creating a central living stack with study, media and reading rooms. New internal and external windows have been designed to maximise natural light to all of the living spaces.
The internal terrace on top of the ‘White Box’ has been enlarged and re-imagined to allow for better appreciation of the historic structure. On fine days the central roof light opens, transforming the terrace into a unique private roof garden.
Connecting all six floors within the house is the central staircase. This has been replaced with a bespoke timber and steel design, allowing more natural light to be drawn into the deep plan form.
All materials, finishes and bespoke joinery have been carefully considered to accent the historic fabric and suit the client’s needs and tastes.
“Lees did an admirable job on a complex project, with the end result clearly displaying their consistent attention to detail, understanding of spaces and dedication to the brief.”












