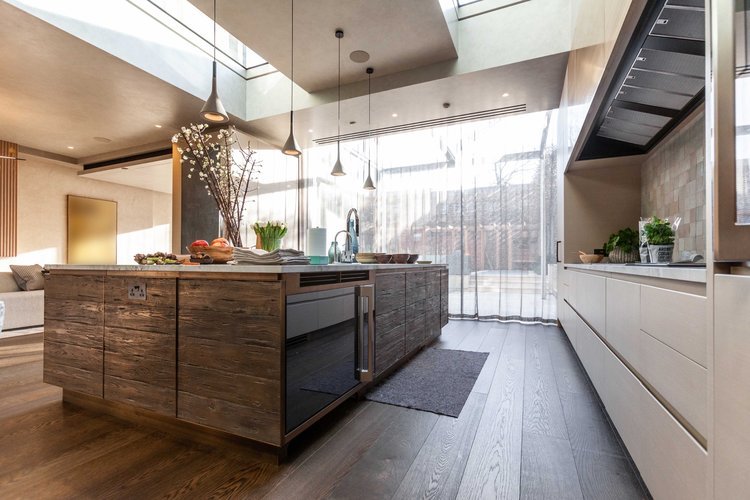West London refurbishment completes
To mark the successful completion and handover of one of Lees Associates’ west London residential refurbishment projects, we share the story of this incredible project:


































The property
Set in a Lutyens-styled lime tree-lined terrace in west London, the property is a 1,000 sq m (10,764 sq ft) mid-terrace house, including an attic conversion and double basement. These historic alterations, which greatly improve the habitation of the house, are undetectable from the street elevation.
The street was spared any bomb damage during the Second World War and so all of the external façades remain much as they were when first built. Internally, the property had been the subject of extensive refurbishment and extension works, including a substantial two-storey basement extending under both the front and rear gardens in 2009. In 2017 the house began the latest phase in its evolution with the commencement of a complete internal refurbishment, including the reconfiguration of the layouts of a number of areas, upgraded services and an overhaul of the main staircase. There was a strong focus on spaces for adult retreat melding harmoniously with richly layered interactive family zones. Safety for all occupants, especially children, was a priority and this was reflected in many construction and furnishing detail decisions.
The completed home
The new staircase to the top floor is open to the landing, creating a gallery to observe the main staircase below. This arrangement has created a more generous open space at the top of the house, warmly flooded in natural light from the newly-formed rooflight oculus above.
The introduction of full-height, sheer window dressings provide soft filtered natural light into the ground floor living spaces, creating a relaxed and comfortable ambience for family gatherings.
The ground floor rooms were rearranged, locating the kitchen under the existing rooflights, creating a stunning space that remains bright throughout the day.
There are a range of living spaces throughout the home. There is a more formal, adult space with high ceilings and a generous level of natural light provided by the two large rooflights over. This space is enclosed by Crittall screens, affording views into the pool area, which enhances the sense of space whilst allowing increased levels of natural light into the pool room. On the ground floor, away from the street and as an extension to the family kitchen, is a more relaxed family living space with soft, comfortable furniture for lounging and watching television in front of the fireplace.
On the lowest level is a designated children’s playroom with an assortment of fun at every turn. Toys, large soft couches, children’s themed furniture, a climbing wall and even a kitchenette with child-friendly surfaces allow the children to share in the preparation of baking biscuits, cakes and other delights. This is an exciting and creative space for the children to grow.
The swimming pool area was completely refurbished with new Crittall glazed screens and openings throughout. The space is now a bright, welcoming environment to relax and unwind for adults and children alike. A new neutral stone flooring flows seamlessly across this space and subtly connects all of the spaces. New wall and ceiling finishes have been installed throughout, including a visually dramatic pool feature wall which complements the stone flooring and selected furnishings, helping to create a harmonious space for rich family fun.
Bedrooms are spacious and well-appointed. The master suite is a lavish blend of materials and finishes, all carefully selected to create a harmonious and tranquil environment. A private outdoor terrace is accessible from this sanctuary.
The children’s bedrooms are bright and comforting. The careful selection of fittings and fabrics, including feature lighting that replicates fairground balloons and wall papers inspiring seaside thoughts, all contribute towards creating another fun environment for the children to call home.
Lees Associates partner, Andrew Paulson says:
“It was a privilege to be trusted with the detailed design and coordination of such an exquisite project as this. The quality of the design and the fastidious attention to detail of its execution exemplify the unique bond shared between the design team and contractor on this project: an unwavering commitment to achieve the highest standards.
We are extremely proud of the finished product and hope the client’s family enjoy many happy years in their new home.”
Acknowledgements
Architect Lees Associates
Main Contractor Delcon Construction
Project Manager WebsterHart
Quantity Surveyor Norman Rourke Pryme
Interior Designer Natalia Miyar Atelier
Services Engineer Slender Winter Partnership
Structural Engineer Elliott Wood
Audio Visual Ideaworks





