Cornwall Terrace
Complete refurbishment and fit-out of a Grade I listed home.
Lees Associates were appointed ahead of notable competition to oversee the complete refurbishment and fit-out of a Grade I listed home overlooking Regent’s Park. Originally designed by Decimus Burton as part of John Nash’s masterplan, the property had undergone substantial changes in the 1980s.
Client: Private
GIA: 17,500 sq.ft.
Cost: Private
“We have worked with LA London on some prestigious London projects. Their eye for detail and design is of the highest calibre and we have always enjoyed our collaborations. Their ability to communicate and form strong purposeful relationships is key to their evident success. I would recommend LA London to anyone who wants a brilliant job done with panache, style and humour.”
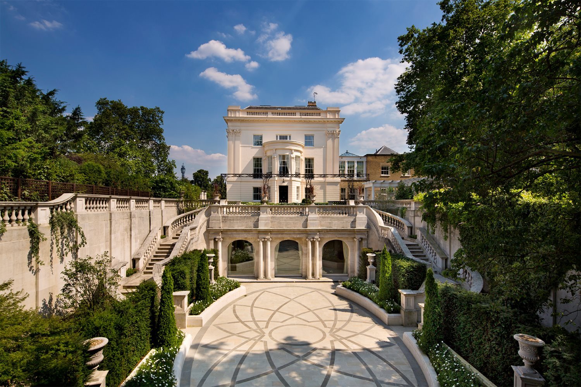
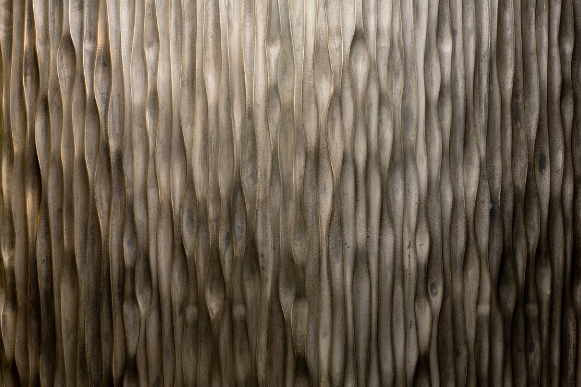
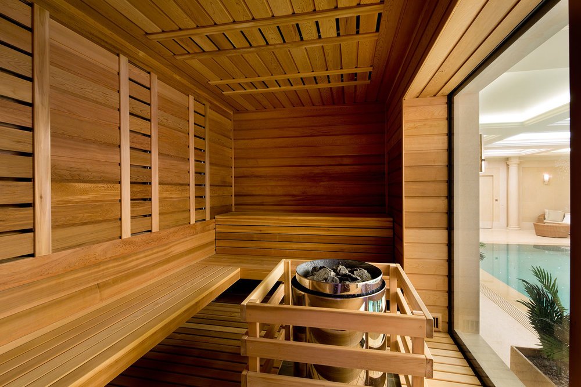
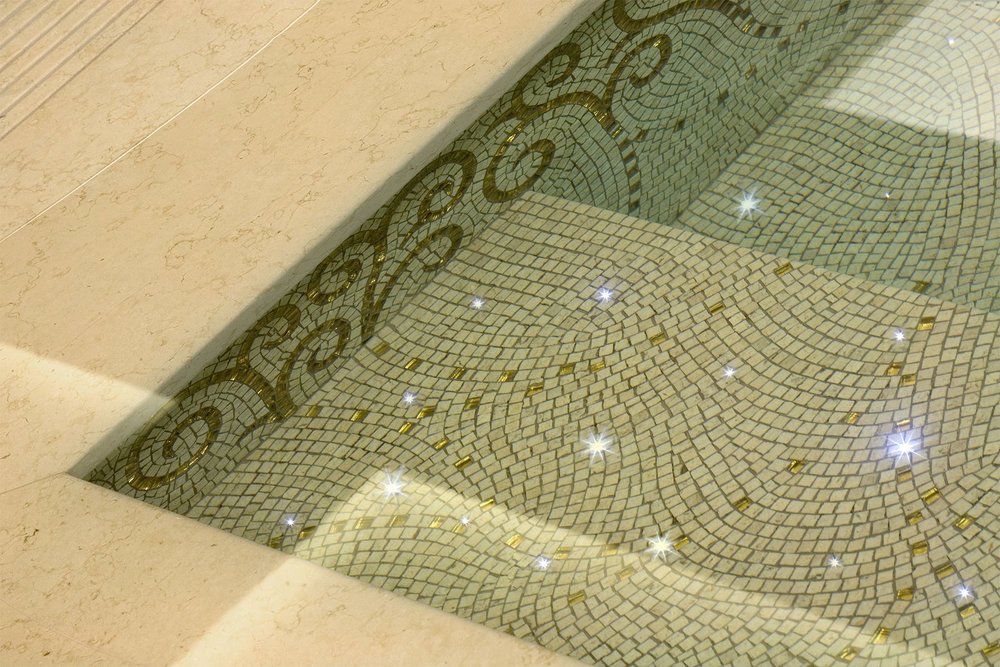


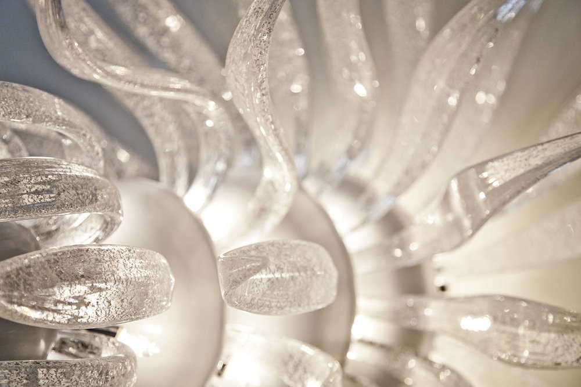


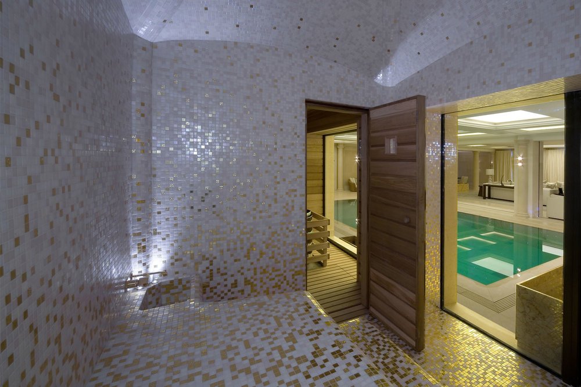
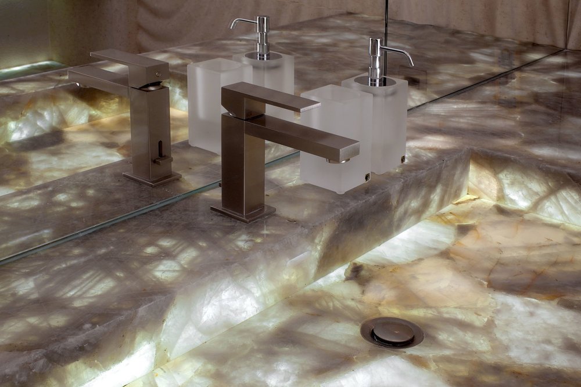
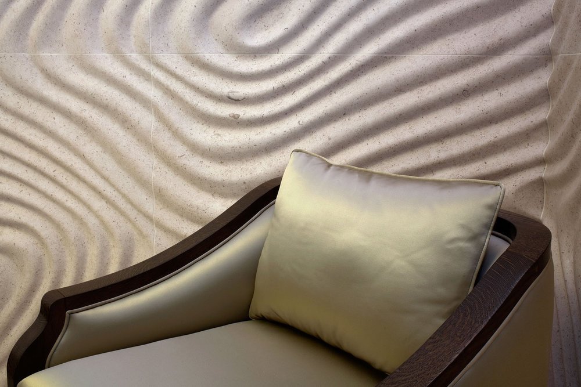
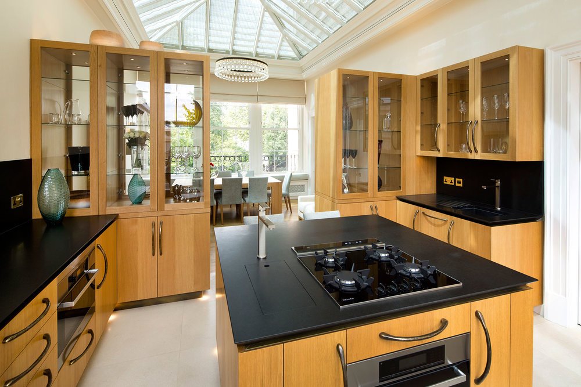

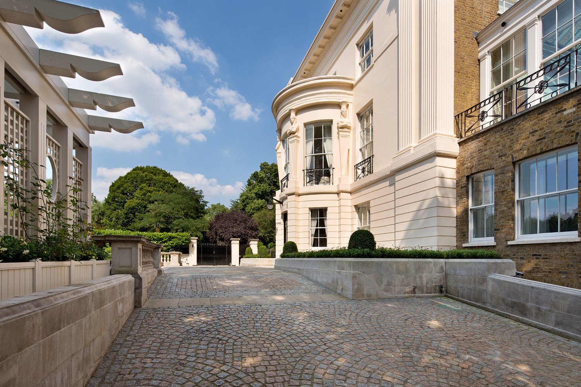
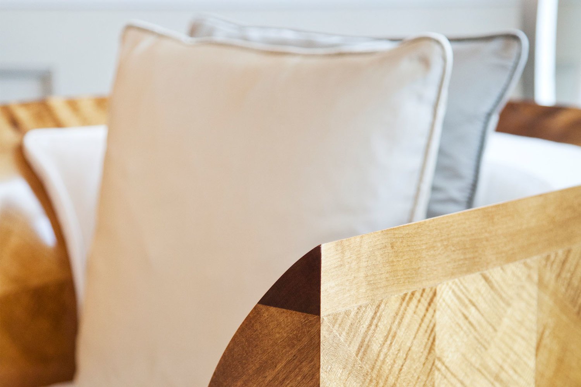
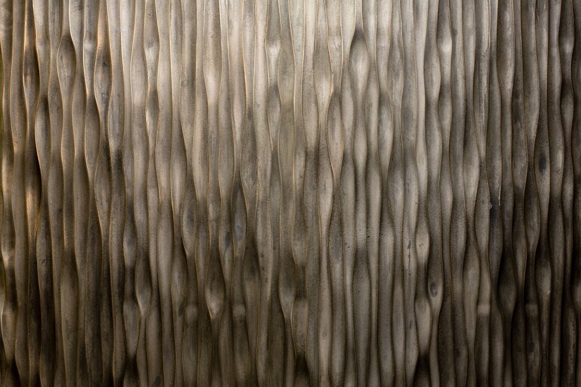

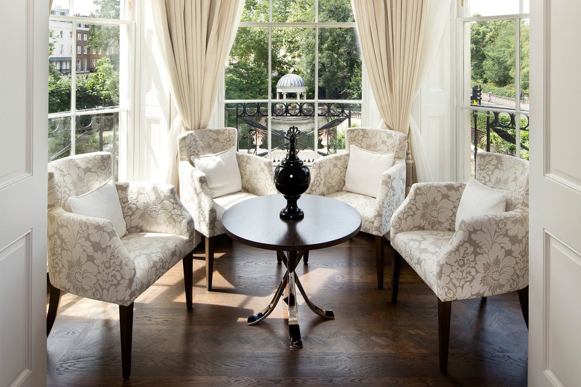
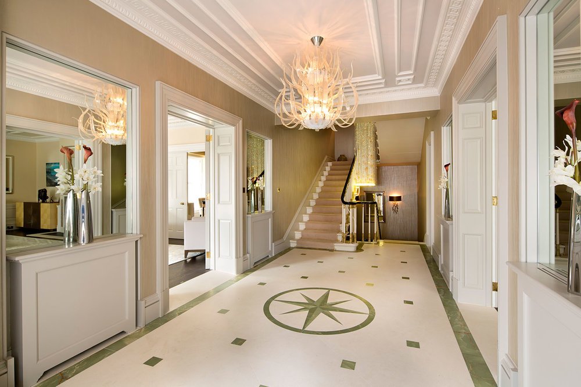
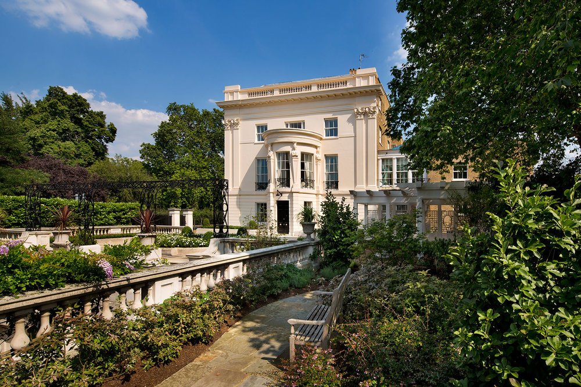
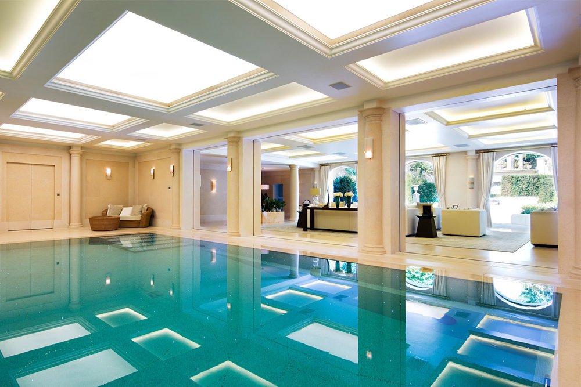
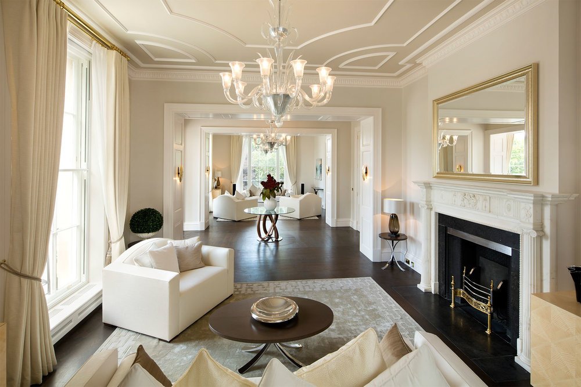
LA London provided a comprehensive service
Acting as architect, interior designer and lead consultant, LA London’s prime-residential team sensitively restored what original features remained and returned Regency period details to the principal rooms of the house where these had been lost.
A more contemporary feel was introduced to other areas, notably the bathrooms, and a state-of-the-art swimming pool and spa was added to the basement. Throughout the design process Lees Associates used their experience to successfully negotiate the necessary planning and listed building consents with Westminster’s conservation officers, English Heritage and The Crown Estate’s surveyors.
Following completion, the property sold for £85million.
